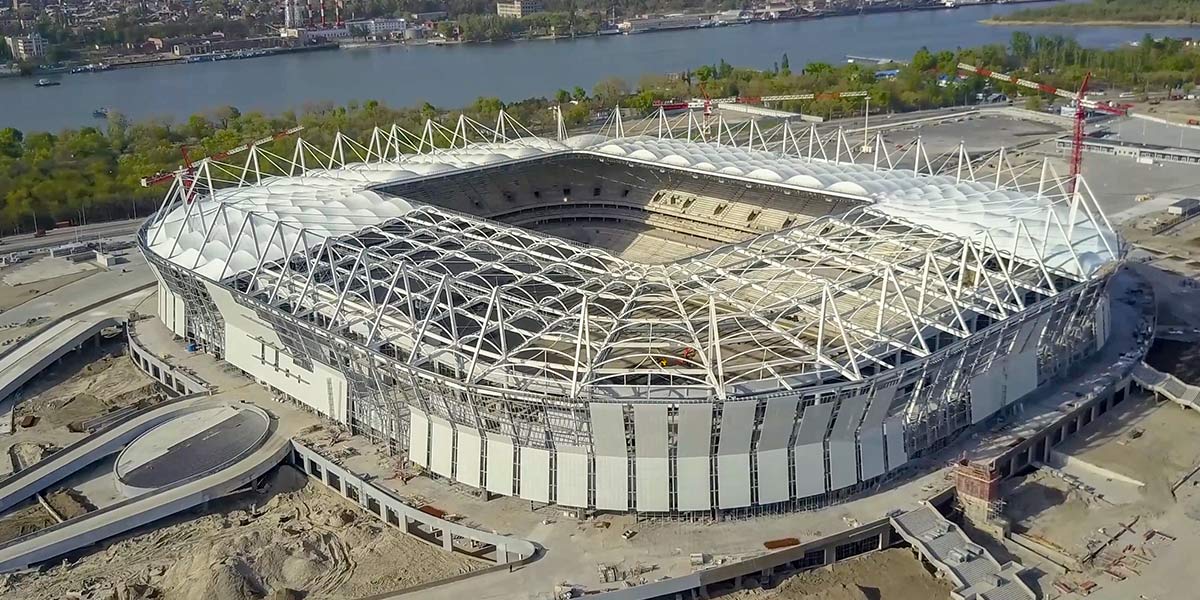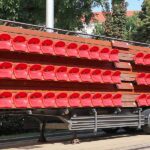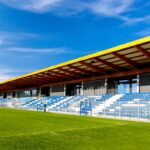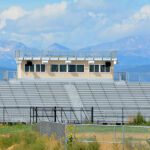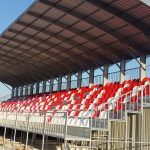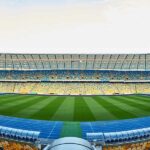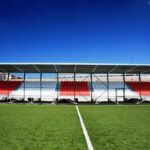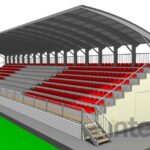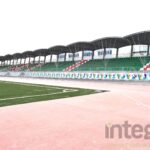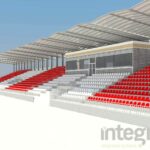Today’s sports complexes are not just venues where matches are played, but structures that have become social hubs of cities. Especially high-capacity, multifunctional stadiums are meticulously planned and constructed both to enhance fan experience and to comply with international standards.
In this article, we will cover the construction process of a 30,000-seat stadium from start to finish. We’ve prepared a comprehensive guide for those who want to learn about every detail—from land selection to infrastructure, from roofing systems to spectator comfort.
1. Project Preparation and Site Analysis
Before starting the construction of a large stadium, the most important step is to properly plan the project. Determining the suitable land and conducting feasibility analyses are the cornerstones of the process.
Key factors to consider at this stage:
- Load-bearing capacity and geological structure of the ground
- Topography, climate, and water sources
- Proximity to the city center and transportation networks
- Zoning permissions, environmental impact assessments, and legal procedures
Based on the analyses, the stadium’s location, size, spectator capacity, and required infrastructure are determined. In light of this data, architectural and engineering projects are prepared, and the implementation phase begins.
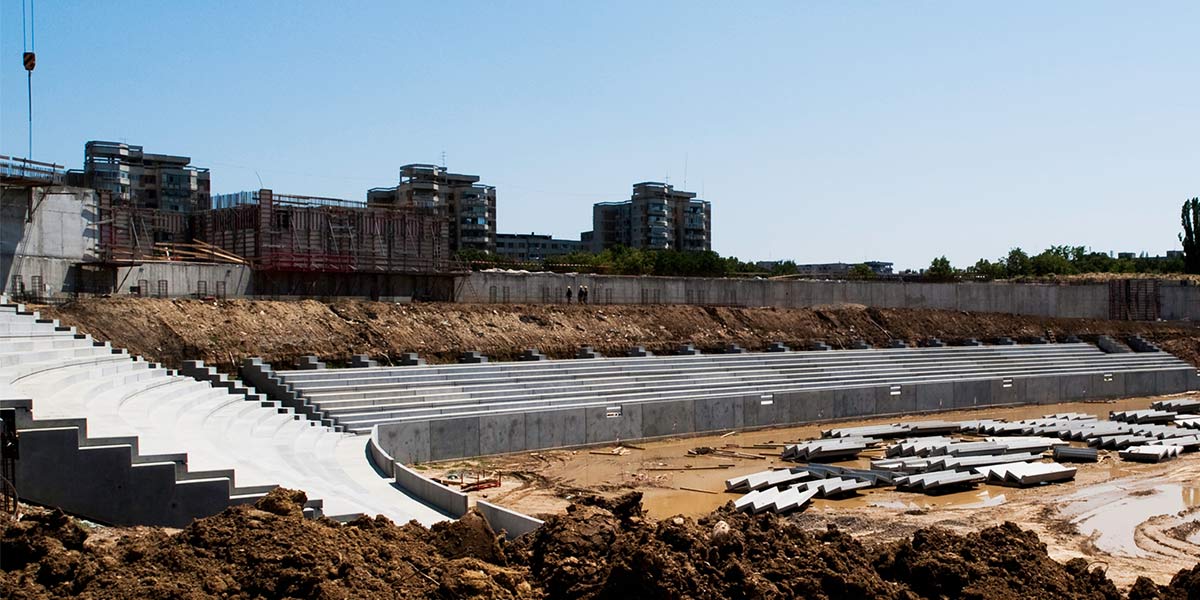
2. Foundation Preparation and Infrastructure Systems
Like all large structures, stadiums must rise on strong foundations. Infrastructure works are carried out meticulously to ensure the building’s longevity and stability.
The infrastructure works include:
- Soil Stabilization: Filling and compaction are carried out on weak soils. The ground is leveled using vibratory rollers.
- Drainage System Installation: A wide-diameter underground water discharge system made of PVC pipes is installed to prevent rainwater accumulation.
- Electrical and Mechanical Infrastructure: Necessary infrastructure connections for lighting systems, sound installations, scoreboards, and fire extinguishing systems are established.
Once this stage is completed, the construction of the stadium’s structural skeleton can begin.
3. Grandstand Layout and Load-Bearing Systems
Grandstands are the main structures that allow spectators to watch matches comfortably. In a 30,000-capacity stadium, seating arrangements, slope calculations, and safety distances are precisely calculated.
Key elements in grandstand construction:
- Modular Steel Systems: Structures built with durable steel columns and beams are easy to assemble and long-lasting.
- Sightline Planning: Seating areas are arranged so that every spectator has a clear view of the pitch.
- VIP and Accessible Areas: Special sections prioritizing comfort and accessibility solutions are provided.
The steel structure is later covered with a roofing system to provide protection from weather conditions.
4. Roof Covering and Protection Systems
Roofs not only affect the aesthetics of the stadium but also directly impact its functionality. To cover large spans, lightweight yet durable materials are generally used.
Highlights of roof installation:
- Architectural Harmony: The roof system is designed to match the architectural character of the stadium.
- Rain and Snow Load Calculations: Systems resistant to snow and wind loads are installed, considering regional climate data.
- Lighting and Ventilation: Transparent sections that allow natural light also contribute to ventilation.
5. Playing Field and Natural Grass System
The heart of any stadium is the playing field, which must be designed and installed according to international standards. An improperly prepared field can directly impact players’ performance.
Steps of field installation:
- Drainable Base Preparation: Drainage pipes are laid on a highly permeable subbase.
- Natural or Hybrid Grass Selection: FIFA-approved natural grass or hybrid turf is used.
- Line and Measurement Standards: Goal distances, touchlines, and center lines are marked in accordance with international rules.
⚽ Grass Installation and Ground Layers
Grass installation must be done carefully to ensure long-term durability and professional playing performance. The field is designed in layers to provide maximum comfort for players while running, turning, or falling:
- Sub-Base Layer:
Made using fine gravel or crushed stone, this layer allows water to quickly drain into the underlying drainage system. - Drainage Layer:
A high-permeability sand mix and drainage pipes are laid. This system helps collect and discharge rainwater from the field. - Shock-Absorbing Layer (Shockpad):
This layer, made from special impact-absorbing material, is essential for player safety. It reduces injury risk in cases of falls or collisions. - Turf Laying Layer:
Depending on the selected turf type (natural or hybrid), rolled turf is laid with special machines. After installation, compaction is done to ensure a smooth surface. - Maintenance and Rooting Period:
After turf installation, a 2-4 week rooting period begins. During this time, watering, ventilation, and fertilization are carried out. Turf durability is tested before the field is put into use.
💡 Note: If a hybrid system is used, synthetic fibers are integrated between the natural grass. This is a modern solution preferred for both aesthetics and durability.
6. Digital Infrastructure and Visual Equipment
Modern stadiums stand out not only with physical comfort but also with digital infrastructure. Visual elements such as LED screens, scoreboards, and advertising systems enhance the viewing experience.
Prominent technological equipment:
- Giant LED Screens: Used for live score tracking, player information, and replays.
- Perimeter Advertising Boards: LED panels surrounding the field offer an excellent platform for advertisements.
- Advanced Sound Systems: Powerful speaker systems are installed for announcements, anthems, and music.
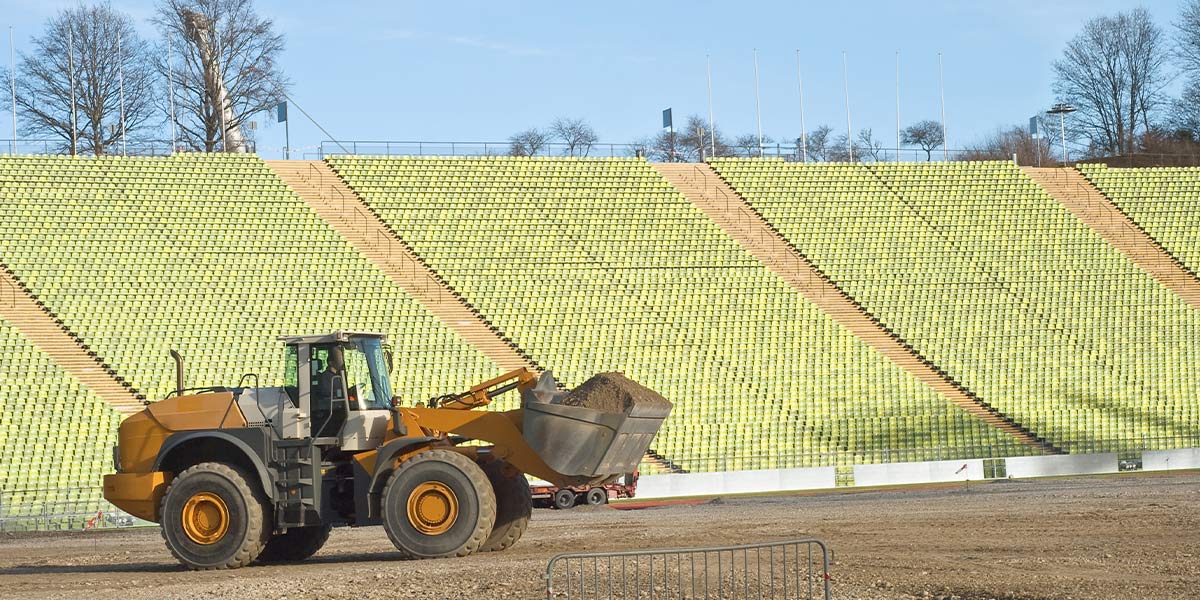
7. Landscaping and User Experience
Not only the interior but also the surroundings of the stadium should be designed for visitor comfort. Entrance areas, parking lots, landscape designs, and social zones are all parts of a holistic structure.
Exterior area arrangements:
- Vehicle and Pedestrian Access: Large parking lots, bus stops, and pedestrian crossings improve accessibility.
- Landscaping and Green Areas: Natural vegetation, walking paths, and seating areas create an eco-friendly environment.
- Commercial Areas: Cafés, restaurants, and gift shops add extra value for visitors.
8. Media and Broadcasting Facilities
Media organizations play a major role in large sports events. Therefore, special areas are allocated for press and broadcasting teams in stadiums.
Media zone features:
- Press tribunes and camera platforms
- Broadcasting rooms and studio spaces
- High-speed internet and broadcasting infrastructure
Live broadcasting of matches provides global visibility and prestige.
Stadiums as Investments for the Future
The construction of a 30,000-seat stadium is not only important for sports but also for the economic, social, and cultural development of a city. A professionally planned, well-built, and properly operated stadium serves its city for years and offers a high return on investment.
If you’re considering stepping into a large-scale project like this, you should definitely work with expert teams in the field and carefully plan every phase.

